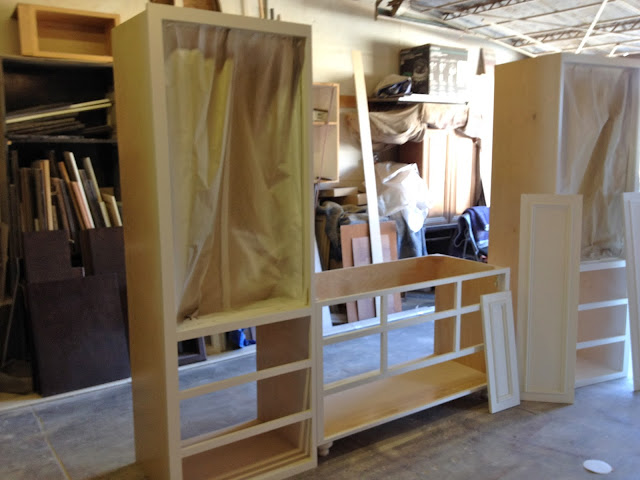I haven't been updating because construction stopped after the inspector was not pleased that we had done so much without having our final plans approved (oops). We didn't get in trouble, but our contractor did not want to irritate the inspector so construction stopped. :( We are finally back up and running, as most of our plans have been approved, and the final should be done this week (tomorrow?).
With approval of the great room, I was able to FINALLY order our fireplace. And here is my advice (and I plan on telling you about all our mistakes so you can avoid them in your own remodel!): DO NOT REMOVE YOUR CURRENT FIREPLACE unless you absolutely have to. We absolutely had to (it was on the wall that no longer exists between the kitchen and family room), and I still wonder if there was any way we could have kept it.
First of all, we had a wood-burning fireplace, which are no longer allowed in California (even outside- so beware if you plan on doing an outdoor fireplace!!). Now, you must have direct vent gas only fireplaces, which are much more expensive than wood burning (of course- story of my life right now). But not just any direct vent gas only- there are all these emission requirements, environmental crap, etc. Our engineer had to meet SEVERAL times with all different county officials AND get fire department approval before they would approve the particular direct vent gas only fireplace I chose- it has taken MONTHS to get approval for one little fireplace. Time and money wasted!!! UGH!
But let's stay positive. :) I'm told that I will much prefer the gas only fancy fireplace because (a) it is turned on/off with just a switch or remote control so super easy and (b) they give off tons more heat so you will use it much more often and save money on running your heater. And I did find a very pretty one with my herringbone pattern obsession!!
And I'm also excited because once again, another random thing that I hated about our old house was (a) that our fireplace and entertainment center were on a hearth, and (b) that our fireplace wasn't centered:
and now I get a regular fireplace on the floor and centered with a built-in all around- yippee. :)
I'm still fighting with my contractor over putting tile on the floor in front of the fireplace rather than running hardwood floors right up to it because the fireplace people told me that because nothing is emitted from an all gas fireplace (no ash, embers, fire, etc), you no longer have to have tile in front of the fireplace. But my contractor tells me it's code that you do (you know the code and I don't get along). I'm going to talk to the inspector myself. For reals. I'm serious about this business.




















































